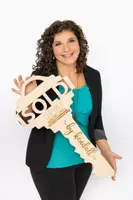UPDATED:
02/01/2025 05:08 PM
Key Details
Property Type Townhouse
Sub Type Townhouse
Listing Status Active
Purchase Type For Sale
Square Footage 1,276 sqft
Price per Sqft $262
Subdivision Granville
MLS Listing ID 9885067
Bedrooms 2
Full Baths 1
Three Quarter Bath 1
Condo Fees $331
HOA Fees $331/mo
HOA Y/N Yes
Abv Grd Liv Area 870
Originating Board recolorado
Year Built 1983
Annual Tax Amount $1,648
Tax Year 2024
Lot Size 435 Sqft
Acres 0.01
Property Description
Buyer and buyer's broker to verify all information contained in this listing.
Location
State CO
County Denver
Zoning R-4
Rooms
Basement Full, Sump Pump
Interior
Interior Features Breakfast Nook, Ceiling Fan(s), Granite Counters, Smoke Free
Heating Forced Air
Cooling None
Flooring Carpet, Vinyl
Fireplace N
Appliance Gas Water Heater
Laundry In Unit
Exterior
Pool Outdoor Pool
Utilities Available Cable Available, Electricity Connected, Natural Gas Connected, Phone Available
Roof Type Composition
Total Parking Spaces 1
Garage No
Building
Sewer Public Sewer
Water Public
Level or Stories Two
Structure Type Frame
Schools
Elementary Schools Mcmeen
Middle Schools Hill
High Schools George Washington
School District Denver 1
Others
Senior Community No
Ownership Corporation/Trust
Acceptable Financing Cash, Conventional, FHA, VA Loan
Listing Terms Cash, Conventional, FHA, VA Loan
Special Listing Condition None
Pets Allowed Cats OK, Dogs OK, Number Limit

6455 S. Yosemite St., Suite 500 Greenwood Village, CO 80111 USA
Get More Information
Kendall Roth-Sukach
Broker Associate | License ID: 100085865
Broker Associate License ID: 100085865





