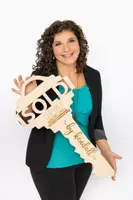UPDATED:
02/01/2025 10:05 PM
Key Details
Property Type Townhouse
Sub Type Townhouse
Listing Status Active
Purchase Type For Sale
Square Footage 2,968 sqft
Price per Sqft $212
Subdivision Provence Ph 01 Woodstream Village Resub
MLS Listing ID 3593139
Bedrooms 3
Full Baths 3
Three Quarter Bath 1
Condo Fees $550
HOA Fees $550/mo
HOA Y/N Yes
Abv Grd Liv Area 2,100
Originating Board recolorado
Year Built 1984
Annual Tax Amount $3,693
Tax Year 2024
Lot Size 3,049 Sqft
Acres 0.07
Property Description
Location
State CO
County Denver
Zoning R-2
Rooms
Basement Finished, Partial
Interior
Interior Features Ceiling Fan(s), Eat-in Kitchen, Five Piece Bath, Granite Counters, High Ceilings, Pantry, Smoke Free, Walk-In Closet(s), Wet Bar
Heating Forced Air, Natural Gas
Cooling Central Air
Flooring Carpet, Tile
Fireplaces Number 1
Fireplaces Type Living Room
Fireplace Y
Appliance Dishwasher, Dryer, Microwave, Oven, Refrigerator, Washer
Laundry In Unit
Exterior
Exterior Feature Private Yard
Garage Spaces 2.0
Fence Full
Utilities Available Cable Available, Electricity Connected, Internet Access (Wired), Natural Gas Connected
Roof Type Unknown
Total Parking Spaces 2
Garage Yes
Building
Lot Description Sprinklers In Rear
Sewer Public Sewer
Water Public
Level or Stories Two
Structure Type Frame
Schools
Elementary Schools Samuels
Middle Schools Hamilton
High Schools Thomas Jefferson
School District Denver 1
Others
Senior Community No
Ownership Individual
Acceptable Financing Cash, Conventional, FHA, VA Loan
Listing Terms Cash, Conventional, FHA, VA Loan
Special Listing Condition None

6455 S. Yosemite St., Suite 500 Greenwood Village, CO 80111 USA
Get More Information
Kendall Roth-Sukach
Broker Associate | License ID: 100085865
Broker Associate License ID: 100085865





