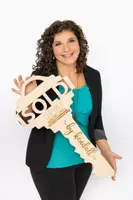OPEN HOUSE
Sat Jan 25, 11:00am - 2:00pm
Sun Jan 26, 11:00am - 1:00pm
UPDATED:
01/18/2025 08:53 PM
Key Details
Property Type Single Family Home
Sub Type Single Family Residence
Listing Status Coming Soon
Purchase Type For Sale
Square Footage 2,610 sqft
Price per Sqft $306
Subdivision North Field
MLS Listing ID 5833011
Style Contemporary
Bedrooms 4
Full Baths 3
Half Baths 1
Condo Fees $56
HOA Fees $56/mo
HOA Y/N Yes
Abv Grd Liv Area 1,794
Originating Board recolorado
Year Built 2019
Annual Tax Amount $7,011
Tax Year 2023
Lot Size 3,484 Sqft
Acres 0.08
Property Description
Location
State CO
County Denver
Zoning M-RX-5
Rooms
Basement Full
Interior
Interior Features Ceiling Fan(s), Kitchen Island, Open Floorplan, Primary Suite, Quartz Counters, Vaulted Ceiling(s), Walk-In Closet(s)
Heating Forced Air, Natural Gas
Cooling Central Air
Flooring Tile
Fireplaces Number 1
Fireplaces Type Living Room
Fireplace Y
Appliance Disposal, Microwave, Oven, Range, Range Hood, Refrigerator
Laundry In Unit
Exterior
Exterior Feature Garden, Private Yard
Garage Spaces 2.0
Fence Full
Utilities Available Cable Available
Roof Type Composition
Total Parking Spaces 2
Garage No
Building
Lot Description Level, Master Planned, Open Space
Sewer Public Sewer
Water Public
Level or Stories Two
Structure Type Frame,Other,Stone,Stucco
Schools
Elementary Schools Willow
Middle Schools Dsst: Stapleton
High Schools Northfield
School District Denver 1
Others
Senior Community No
Ownership Individual
Acceptable Financing Cash, Conventional, FHA, VA Loan
Listing Terms Cash, Conventional, FHA, VA Loan
Special Listing Condition None
Pets Allowed No

6455 S. Yosemite St., Suite 500 Greenwood Village, CO 80111 USA
Get More Information
Kendall Roth-Sukach
Broker Associate | License ID: 100085865
Broker Associate License ID: 100085865





