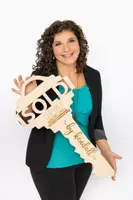
UPDATED:
11/21/2024 09:55 PM
Key Details
Property Type Townhouse
Sub Type Townhouse
Listing Status Active
Purchase Type For Sale
Square Footage 1,516 sqft
Price per Sqft $339
Subdivision Deer Creek
MLS Listing ID 9751851
Style Contemporary
Bedrooms 2
Full Baths 2
Half Baths 1
Condo Fees $305
HOA Fees $305/mo
HOA Y/N Yes
Abv Grd Liv Area 1,516
Originating Board recolorado
Year Built 2001
Annual Tax Amount $3,127
Tax Year 2023
Acres 0.04
Property Description
The gourmet kitchen is a chef's delight, showcasing a custom backsplash and butcher block countertops. The eat-in kitchen also has a convenient dry bar and beverage fridge, which makes entertaining easy. The main floor also includes a stylish bathroom and a dedicated laundry area.
The home features smart home tech, including a door lock, doorbell, and thermostat.
You'll love the oversized garage, offering ample space for all your outdoor gear. Step outside to your private backyard oasis, ideal for soaking up Colorado's gorgeous weather.
Upstairs, discover two spacious bedrooms, each with its own en-suite bathroom, providing comfort and privacy. Don?t miss the custom touches throughout this exceptional home.
Located in a vibrant neighborhood with a pool and pickleball courts, this townhome is close to shopping and a variety of restaurants. Plus, with quick access to 470 and the mountains, you'll enjoy everything Colorado has to offer!
Don?t wait?schedule your showing today and make this wonderful home yours!
Location
State CO
County Jefferson
Zoning P-D
Interior
Interior Features Breakfast Nook, Built-in Features, Eat-in Kitchen, Entrance Foyer, Five Piece Bath, High Ceilings, Kitchen Island, Marble Counters, Open Floorplan, Primary Suite, Quartz Counters, Smart Thermostat, Walk-In Closet(s)
Heating Forced Air, Natural Gas
Cooling Central Air
Flooring Carpet, Laminate
Fireplaces Number 1
Fireplaces Type Family Room, Gas
Fireplace Y
Appliance Bar Fridge, Dishwasher, Disposal, Gas Water Heater, Microwave, Oven, Range, Refrigerator, Self Cleaning Oven
Laundry In Unit
Exterior
Exterior Feature Lighting, Private Yard, Rain Gutters
Garage Concrete, Finished, Insulated Garage, Lighted, Oversized, Storage
Garage Spaces 2.0
Utilities Available Cable Available, Electricity Connected, Internet Access (Wired), Natural Gas Connected, Phone Connected
View Mountain(s)
Roof Type Architecural Shingle
Total Parking Spaces 2
Garage Yes
Building
Lot Description Foothills, Sprinklers In Front, Sprinklers In Rear
Foundation Slab
Sewer Public Sewer
Water Public
Level or Stories Two
Structure Type Cement Siding,Frame,Stone
Schools
Elementary Schools Mortensen
Middle Schools Falcon Bluffs
High Schools Chatfield
School District Jefferson County R-1
Others
Senior Community No
Ownership Agent Owner
Acceptable Financing Cash, Conventional, FHA, VA Loan
Listing Terms Cash, Conventional, FHA, VA Loan
Special Listing Condition None
Pets Description Cats OK, Dogs OK

6455 S. Yosemite St., Suite 500 Greenwood Village, CO 80111 USA
Get More Information

Kendall Roth-Sukach
Broker Associate | License ID: 100085865
Broker Associate License ID: 100085865





